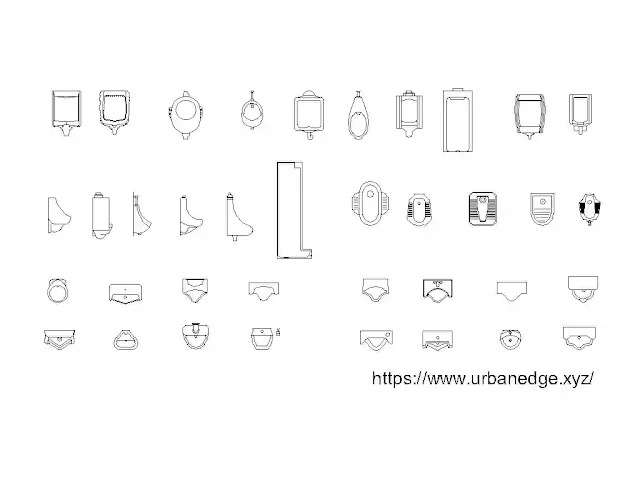Urinals cad block download, 35+ Urinal cad block download. The above cad drawing contains the following cad drawings: urinal cad block, urinal AutoCAD block, urinal elevation cad block, urinal cad block free download, urinal cad file, urinal cad drawing, and urinal plan cad block for free download. The above drawings can be used in toilet detailed drawings for fixture layout and elevation architectural and interior drawings.


Post a Comment
To be published, comments must be reviewed by the administrator *